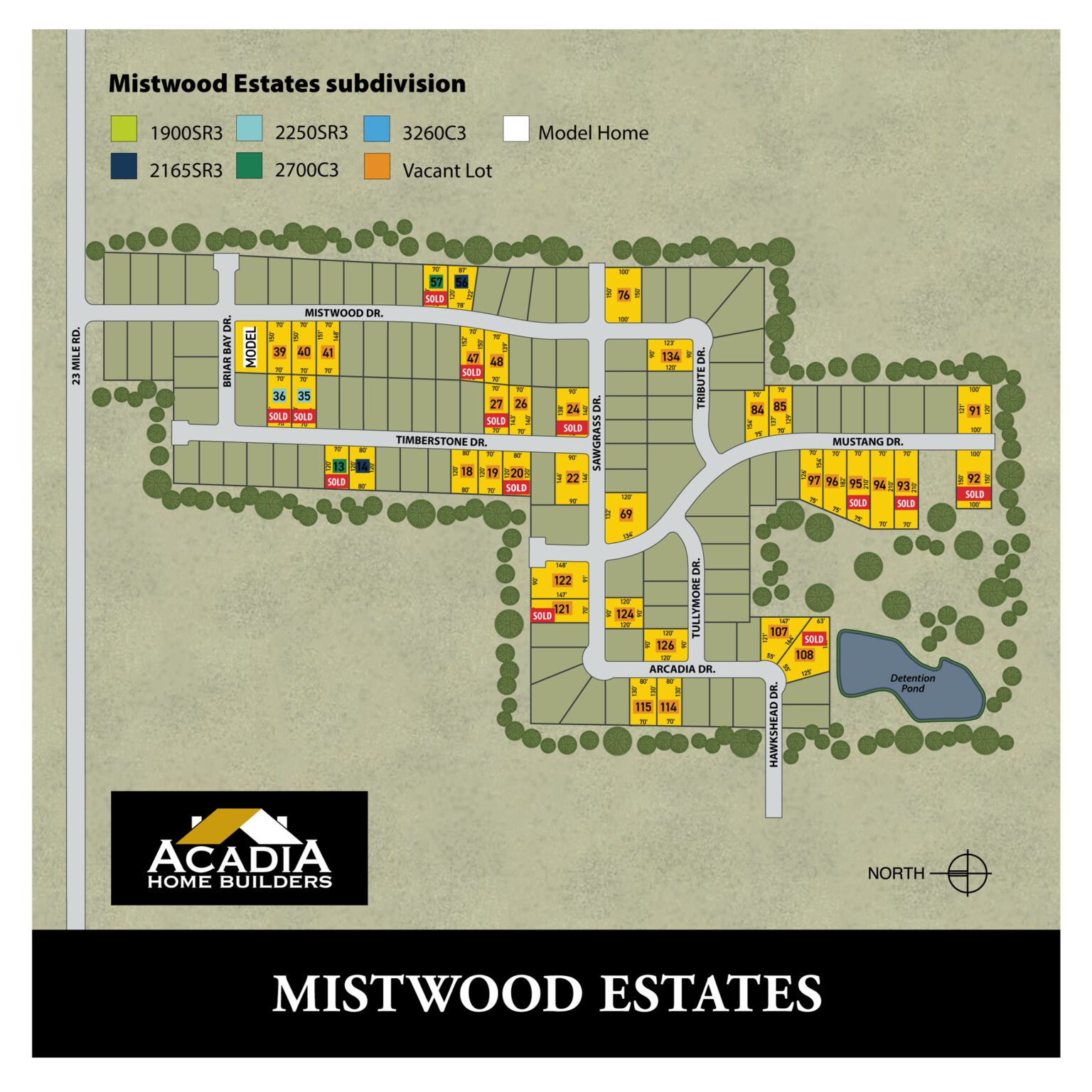Mistwood Estates – New Homes in Macomb Township
Your New Acadia Home in Macomb Township Is Waiting
Mistwood Estates, located in Macomb Township off 23 Mile Rd east of North Avenue, offers newly designed ranch, split-level, and two-story homes crafted for modern living. This new community is just 10 minutes from Partridge Creek Shopping, 4 miles from Lake St. Clair, and falls within the L’Anse Creuse School District.
Your New Acadia Home in Macomb Township Is Waiting
Mistwood Estates, located in Macomb Township off 23 Mile Rd east of North Avenue, offers newly designed ranch, split-level, and two-story homes crafted for modern living. This new community is just 10 minutes from Partridge Creek Shopping, 4 miles from Lake St. Clair, and falls within the L’Anse Creuse School District.
AVAILABLE floor plans
3 Beds | 2 Bath
3 Beds | 2.5 Bath
Two Elevations
4 Beds | 2.5 Bath
4 Beds | 2.5 Bath
Two Elevations
AMENITIES
Communities
- Close To Schools
- Close To Shopping
- L’Anse Creuse Schools
- Traditional Brick Elevations
- Stone Per Elevation
- Paved Streets And Sidewalks
- City Water And Sewer
Gourmet Kitchens
- Bay at Nook – (per plan)
- Custom Granite Tops
- Under-mount stainless sink
- Custom Maple Cabinets
- Ceramic Tile Flooring
- Garbage Disposal
- Gas Line For Stove
- Peninsula/Island Cabinet (per plan)
- Recessed Lights in the Kitchen
Interior
- Ceramic Tile Flooring in the Foyer & Hallways
- O.G. Style Casings And Base Moldings
- Three-tone paint system throughout the home
- White Painted Wood Work Throughout
- Two Panel Masonite Doors
- Direct Vent Fireplace With Log Kit
- Garage Drywalled And Slick Taped
- Recessed lights in Great room (per plan)
- Mudroom locker system
- Crown molding in foyer/upper hallway and study (per plan)
- Encased openings in the study and great room (per plan)
- Accent wall in the study
- Endcaps at staircase (colonials only)
Bathrooms
- Master Bath with drop-in soaker tub (per plan)
- Ceramic Tile Flooring And Shower/Tub Surrounds
- Custom Maple Vanities
- Granite Vanity Tops
- Full Mirrors
- White Plumbing Fixtures
- Listello strips in the master bathroom and main bathroom
- Premium lighting fixtures
Laundry Room
- Ceramic Tile Floor (per plan)
- Maple Drop In Tub Cabinet
- Washer Discharge Box
- Gas Line For Dryer
- 2nd Floor Laundry Room For Colonial Model
Exterior
- Double Pane Low Maintenance Vinyl Windows
- Brick on all four sides of the exterior first floor
- Aluminum Gutters And Downspouts
- 25-Year Dimensional Shingles
- Sectional Garage Door
- (2) Exterior Hose Bibs
- (2) Exterior Electrical Outlets
- Insulated Steel Entry Doors
- 2 or 3-car attached garage (per plan)
- Variety of Exterior Colors
- 1′ taller windows throughout the 1st floor
Mechanical/Electrical
- 50 Gallon Water Heater
- Pex Plumbing Water Supply Lines
- Air Conditioning
- 150 Amp Electrical Service
- Wired Smoke Detectors Per Code
- Overhead Lighting In Bedrooms
- Light Fixture Package
- Carbon Monoxide Detector
- Waterline hookup for refrigerator (waterline not included)
- Outlet above fireplace
- 4 cable lines/cat5e lines (total of 4 combined)
- Microwave vented to outside (per plan)
Energy Efficiency
- Energy Efficient Insulation Walls: R-13; Celinings: R-38
- 90% High Efficiency Furnace
- Power Vent High Efficiency Hot Water Heater
- Nelson’s Energy Seal Package
- Air Condition Unit
Structural Integrity
- 10” Thick Concrete Foundation Walls
- ¾” T&G OSB Flooring; nailed, glued & screwed
- Builder Warranty
Basement Features
- Full Basement (7’ 10” wall height)
- Electric Sump Pump
- Basement Egress Window
- Glass Block Windows
Click the pinpoint marker for more details on available lots.
- Available Lots
- Lot 38 Is The Model Home
- * Pricing and floor plans are subject to change without notice. While we make every effort to keep our website current and up-to-date, one or more items on our website may be inaccurate.
Mistwood Estates – Frequently Asked Questions
Which school district serves Mistwood Estates?
Mistwood Estates is within the L’Anse Creuse School District. For the most current attendance boundaries and enrollment details, please confirm directly with the district.
Where is the community located?
Mistwood Estates sits in Macomb Township off 23 Mile Road, east of North Avenue—close to everyday conveniences, dining, and recreation.
How close is Mistwood Estates to shopping and the lake?
The community is about 10 minutes from The Mall at Partridge Creek and roughly 4 miles from Lake St. Clair.
What home styles and floor plans are available?
You’ll find newly designed ranch, split-level, and two-story homes crafted for modern living. Explore our available floor plans to compare layouts, square footage, and options.
Are there move-in ready or coming-soon homes?
Yes. Select homes are move-in ready now, with others coming soon. Availability changes frequently—check our Available Properties or contact us for the latest.
Can I tour the model home?
Absolutely. Schedule a tour of our model home to see finishes, craftsmanship, and popular layouts in person. Contact our team to book a time.
What features and amenities can I expect?
Homes at Mistwood Estates highlight gourmet kitchens, luxury bathrooms, convenient laundry rooms, brick/high-quality exteriors, energy-efficient construction, mechanical/electrical upgrades, strong structural standards, and thoughtfully designed basement features.
How long does it take to build a new home?
Timelines vary by floor plan, selections, and permitting. Quick move-in homes can often close in a shorter window, while to-be-built homes follow a standard construction schedule. Our team will walk you through timing based on your specific home.
Do you build in other nearby communities?
Yes—we also build in other Macomb County areas including Shelby Township. Ask our sales team about current communities and upcoming releases.
How do I get started?
Reach out via the Contact Us form or call our sales team. We’ll help you choose a floor plan, review available homes, and guide you through next steps.

